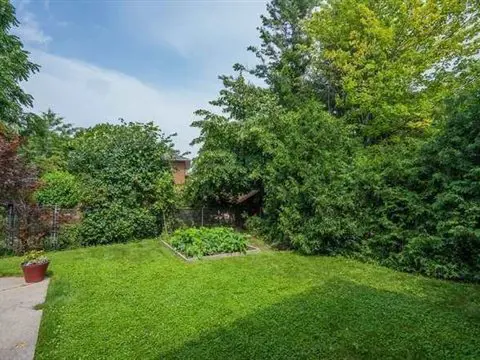56 Tidefall Dr
L'Amoreaux, Scarborough, M1W 1J2
FOR RENT
$3,800
Leased
$4,000

➧
➧









Registration Required
Register for Sold Data Access
4
BEDROOMS4
BATHROOMS1
KITCHENS7 + 2
ROOMSE5989323
MLSIDContact Us
Listing History
| List Date | End Date | Days Listed | List Price | Sold Price | Status |
|---|---|---|---|---|---|
| 2023-03-25 | 2023-04-03 | 9 | $3,800 | $4,000 | Leased |
| 2021-07-16 | 2021-07-21 | 5 | $1,189,000 | $1,310,000 | Sold |
Call
Property Description
Prime Location! Rarely 4 Bedrooms 4 Bathrooms. Lovely, Quiet Street House For Rent In The Prestegious Bridlewood. Feeds Into Excellent School * Bridlewood Ps. Huge Deck In The Backyard For Barbeque And Enjoying Beautiful Weather With Heated Pool. Beautiful And Convenient Community Environment. Close To Parks, Supermarkets, Schools, Library, Bus Stop, Hwy 401/404. Tenant To Pay For All Utilities. Tenant To Pay For Any Pool-Related Expenses, Grass Cutting & Snow Remove. Must Provide Rental Application, Photo Id, Employment Letter & Paystubs, Equifax Credit Score & Report. Landlord Will Interview Before Acceptance.
Extras
Stainless Steel Fridge, Stainless Steel Gas Stove & Stainless Steel Hood, Stainless Steel Bosch B/In Dishwasher, Stainless Steel Family Room Loading Gas Dryer, Stainless Steel Family Room Loading Washer, Gb&E, Central Air Conditioning, Hot Water Tank-R, 200 Amp, Work Bench, Swimming Pool, Heater & Equipment, Cabana.
Nearby Intersections
Warden & Finch (51)
Call
Call









Call